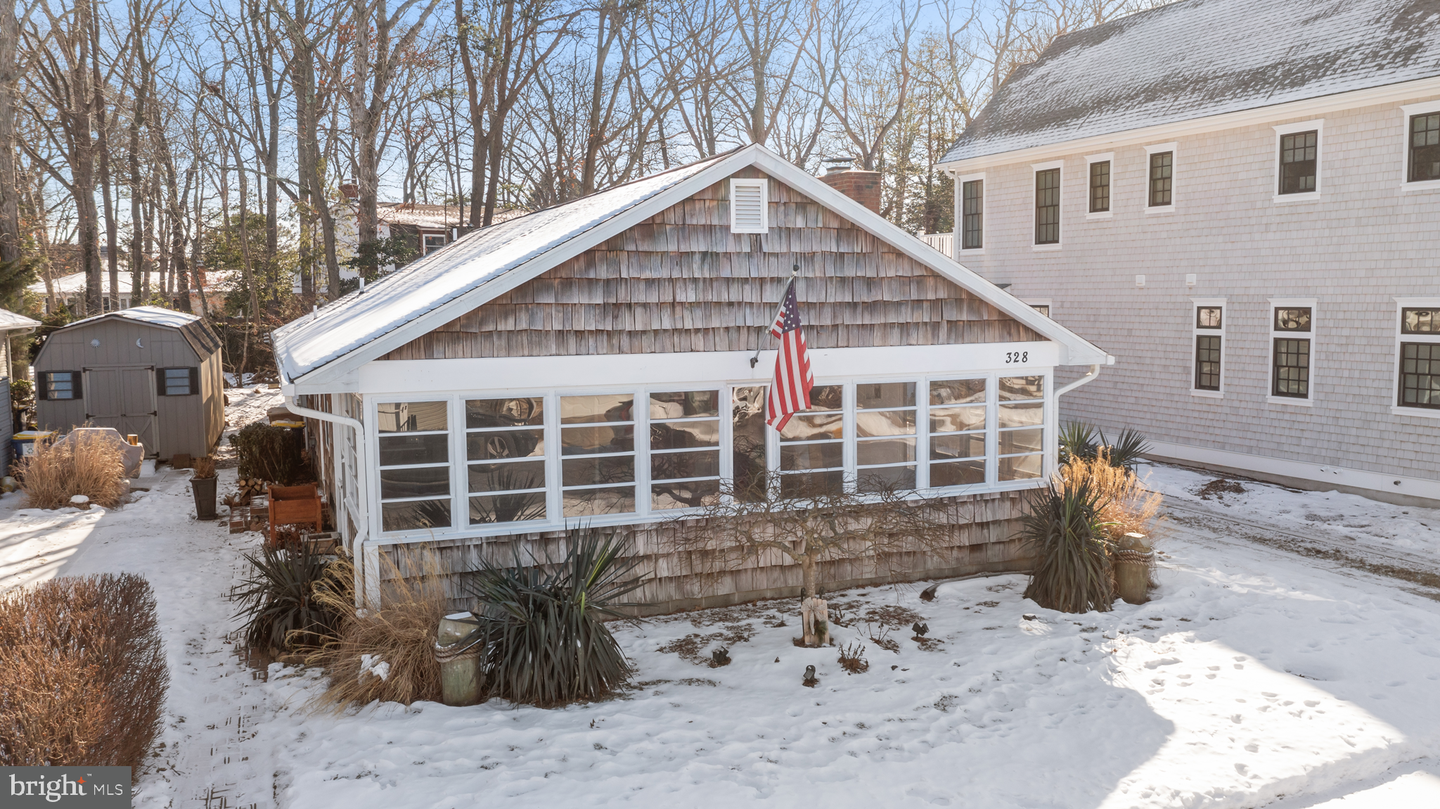
Sold
Listing Courtesy of: BRIGHT IDX / Century 21 Alliance / Diane Salvatore / Hockessin / Denise Sisofo
328 Hickman Street Rehoboth Beach, DE 19971
Sold on 03/24/2025
$1,325,000 (USD)
MLS #:
DESU2077420
DESU2077420
Taxes
$1,409(2024)
$1,409(2024)
Lot Size
5,204 SQFT
5,204 SQFT
Type
Single-Family Home
Single-Family Home
Building Name
None Available
None Available
Year Built
1968
1968
Style
Cottage, A-Frame
Cottage, A-Frame
School District
Cape Henlopen
Cape Henlopen
County
Sussex County
Sussex County
Listed By
Diane Salvatore, Century 21 Alliance
Denise Sisofo, Hockessin
Denise Sisofo, Hockessin
Bought with
Kimberly Lear Hamer, Monument Sotheby's International Realty
Kimberly Lear Hamer, Monument Sotheby's International Realty
Source
BRIGHT IDX
Last checked Jan 26 2026 at 8:10 PM GMT+0000
BRIGHT IDX
Last checked Jan 26 2026 at 8:10 PM GMT+0000
Bathroom Details
- Full Bathrooms: 2
Interior Features
- Dining Area
- Dishwasher
- Kitchen - Eat-In
- Attic
- Carpet
- Ceiling Fan(s)
- Kitchen - Island
- Cedar Closet(s)
Subdivision
- Country Club Estates
Lot Information
- Backs to Trees
Property Features
- Below Grade
- Above Grade
- Fireplace: Brick
- Foundation: Crawl Space
- Foundation: Block
Heating and Cooling
- 90% Forced Air
- Central A/C
Exterior Features
- Cedar
- Stick Built
Utility Information
- Sewer: Public Sewer
- Fuel: Electric
Parking
- Assigned
Stories
- 1
Living Area
- 1,700 sqft
Listing Price History
Date
Event
Price
% Change
$ (+/-)
Feb 10, 2025
Price Changed
$1,500,000
-12%
-$200,000
Disclaimer: Copyright 2026 Bright MLS IDX. All rights reserved. This information is deemed reliable, but not guaranteed. The information being provided is for consumers’ personal, non-commercial use and may not be used for any purpose other than to identify prospective properties consumers may be interested in purchasing. Data last updated 1/26/26 12:10




